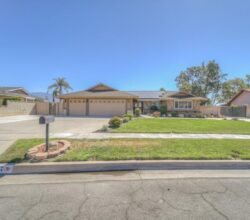Located in the Country Club, a desirable area of North Rialto, an established and quiet neighborhood. Located in North Rialto. Equity growing area, new single and multi family development, being built on property located behind. Eye-catching curb appeal, Manicured lawn, Kitchen: upgraded cabinets, quiet glide roll out cabinets and drawers, countertop, censored faucet, recessed lighting. Wood and tile floors Custom floor boards and moldings throughout house. Energy efficient windows, Pull down shades in nook and living room. Living room has built in bookcase and wainscoting paneling. Upgraded doors throughout the house. Both bathrooms are upgraded with twin free standing sinks, tile walls in shower and bath Master bathroom has dual shower heads. Ceiling fans in every room. Master bedroom, dining, nook and kitchen have remote controlled fans, Garden room has a 6 person jacuzzi spa with multi jet control, waterfall with multi color changing lights and a built-in radio, Covered patio with dual ceiling fans, Rv parking with double gate, Block walls on both sides of home. Large backyard ready for your custom design. Fire-pit, slab, Shed, Enclosed side yard, planters for your vegetable or flower garden, enclosed dog run or animal pen. The spa and shed stay with house. Close to 210, 215,15 and 10 Frwys. Restaurants and shopping, Renaissance Shopping Center, Victoria Gardens and Ontario Mills Mall. In n Out, Jersey Mike’s, Chipotle, Wingstop and more just a quick stroll away
2197 N Sycamore Ave, Rialto 92377

Written by
in
Leave a Reply